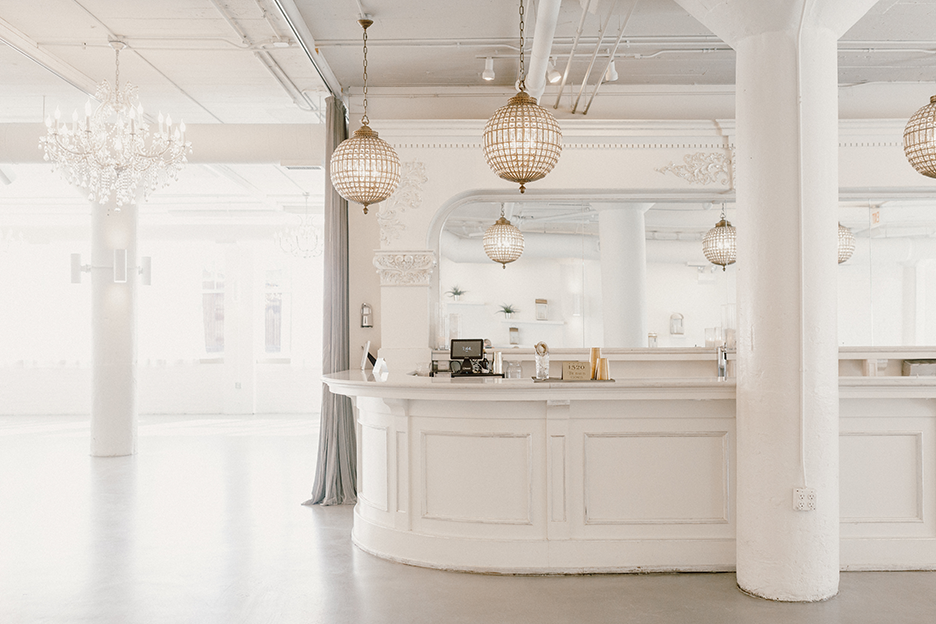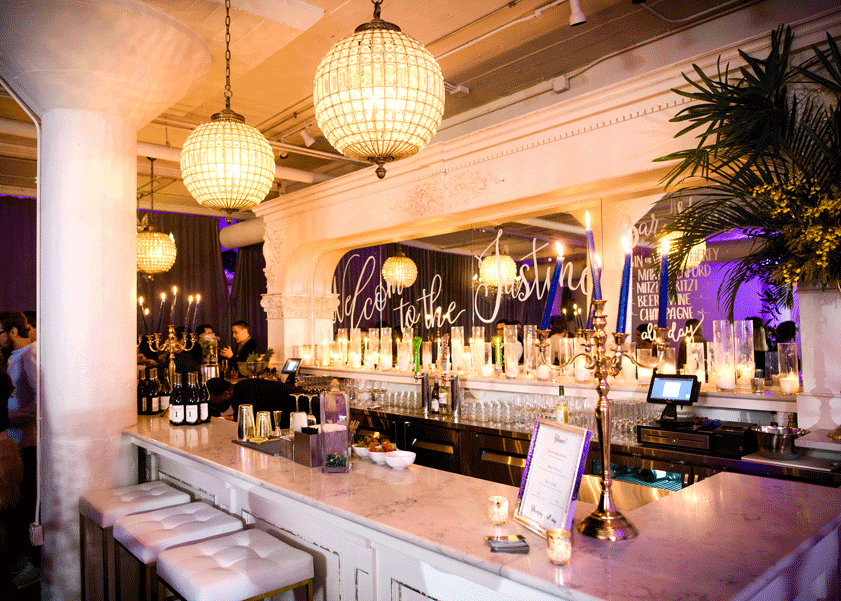
Our Favorite Features
It Starts With The Details
Please don’t hesitate to contact our experts with any questions we may not have covered below.
For Event questions email us!
Like no other venue in the city, Room 1520 offers an urban loft space that provides plenty of versatility, yet enough amenities and upgrades that will make planning your event effortless.
With its 4,000 square foot open floor plan and luxurious draping to divide the room, our space can be customized to meet your needs.
The magic of Room 1520 is you can choose to do minimal decorating or add your own personal touches to create a completely personal setting. The venue is yours to create your vision.
Below is our list of specs and features
4,000 square feet
17' and 11' ceilings
Seated reception with dance floor – 150
Built-in, white marble, vintage bar with cocktail area
Customizable Floor Plan with luxurious sheer and velvet draping
Customizable LED color up-lighting throughout
Multi-stall men’s and women’s marble restrooms plus an ADA compliant restroom
Highboy tables, cabaret tables (linens required)
Round and rectangular dining tables for 8-10 guests (linens required)
Crystal Chiavari and Wooden Cross Back chairs
650 square foot Private Suite/Green Room with en suite powder room and entrances to both the street and venue
Grand entrance and reception area
Beautiful artisan staircase
Curated lounge furniture
Dimmable Italian crystal chandeliers
Meter free/permit free A.M. and P.M. street parking
Many stunning indoor and outdoor photo opportunities
Rooftop with cityscape view offered as photo backdrop
Outdoor Space for photos (Seasonal)
Up to 7 hours of security for weekend evening events
On-site Venue Supervisor
ADA compliant elevator and wheel chair accessible entrance
WiFi
Sound system with AUX hookup
Basic A/V equipment – includes wireless
microphone, screen, and projector
On-site catering prep area with loading dock



